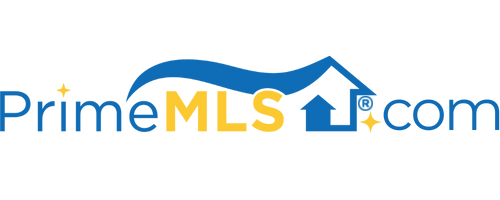47 WILLOW AVENUE Tuftonboro, NH 03816 | Center Tuftonboro | Residential | Mobile Home
$58,000 ![]()

Listing Courtesy of
K A Perry Real Estate, LLC
Description
Carefully up-dated (by previous owner in the early 2000s) & most comfortable single-wide 2-Bedroom / 1-Bath home with added 13 x 10 heated Family Room and TWO decks! The Backyard is slightly sloping and relatively spacious & private. Updates included pitched Metal Roof, Furnace, Water Heater, Appliances (except for Dryer), vinyl skirting, floor coverings (including a real wood parquet floor in kitchen!), high efficiency windows, etc. Home remains in essentially the same condition as when purchased in 2013 plus the ramp added to the main entrance. However, due to Seller's recent health setbacks the home now needs to be de-cluttered. (Accordingly, the Photos shown, except for the final/snow one, are all from 2013.) Credit & Police Checks, as well as In-Person Interview REQUIRED. Dogs/Cats (maximum total of 2) allowed. MUST become Buyer's PRIMARY Residence. The one-time $500 membership fee due just prior to the Closing, will be refunded to the new owner, whenever s/he sells. Monthly LOT RENT is only $310 per month and includes: Water, Sewer, weekly Rubbish pick-up at end of driveway, and Road Maintenance. Only 57 homes share 88 Acres, with a small pond! <10 miles to Gr7-12 Regional Middle, High & Tech Schools in Wolfeboro. <1 mile to Tuftonboro General Store, newer Fire Station, award-winning K-6 School, newly expanded Library, Town Offices, and to-be-built Police Station. Only 3 miles to Town Beach & Public Boat Ramp on nearby LAKE WINNIPESAUKEE!



