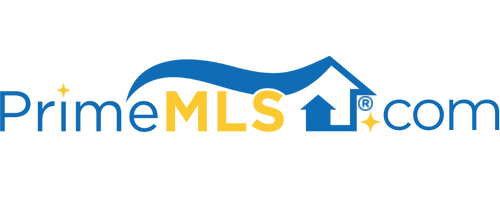48 WILLOW AVENUE Tuftonboro, NH 03816 | Residential | Mobile Home
$30,000 ![]()

Listing Courtesy of
K A Perry Real Estate, LLC
Description
Major RE-HAB REQUIRED. c1990 Manufactured Home with a relatively private backyard within this Most-AFFORDABLE Manufactured Home Cooperative PARK. Low RE Taxes, in the delightful Lakeside town of Tuftonboro ...on the eastern shore of Lake Winnipesaukee. 57 homes share 88 NH Acres. Home offers a relatively open floor plan with Kitchen-Dining opening onto the Living Room with wood-burning fireplace. There is a Covered front entry & a small deck off the rear sliders. Children (and dogs &/or cats: maximum total of 2) are Welcomed. From Park Entrance: new Fire Station is <1/4 mi. away; General Store/Post Office & highly-rated K-6 School are within 1/2 mile. 7-12 students will benefit from the well-regarded Kingswood Regional Middle, High & Tech Schools located 8 miles away in Wolfeboro. <1 mi. to the recently expanded Tuftonboro Free Library. The Public Beach & Boat Landing on the Big Lake are <4 miles away. Lot Rent of only $310/month includes Water, Sewer, Road Maintenance, and weekly Rubbish Collection from end of driveway. The one-time $500 Transfer Fee, will be refunded upon re-sale. Satisfactory POLICE & CREDIT checks and an in-person INTERVIEW are REQUIRED for Co-op Membership & to purchase. Homes in NCV Co-op MUST become the Buyer's PRIMARY RESIDENCE. This home is NOT currently LIVABLE; this is an "As Is" RE-HAB Project!



