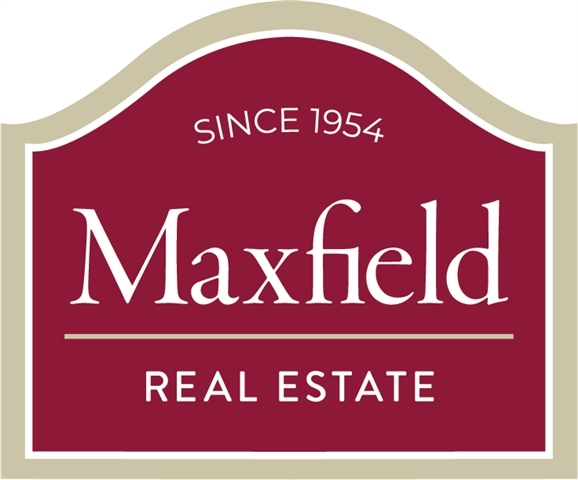5 RIVER HEIGHTS ROAD Tuftonboro, NH 03816 | Melvin Village | Residential | Single Family
$675,000 ![]()

Listing Courtesy of
Maxfield Real Estate/Wolfeboro
Description
Beautiful home nestled in the woods yet walking distance to Melvin Village with town beaches, boat ramps and private marinas. This home was custom built in 2009, tucked into 2.3 acres of private woods. Hickory floors throughout, cherry kitchen with granite counter tops, marble tile, Bosch appliances, 2-sided gas fireplace, with a dining area framed with a beautiful bay window looking out to the patio. From the kitchen, you can walk out to a welcoming screen porch that connects to the deck with a hot tub!! Enjoy the serenity of the wooded lot and keep an ear open for church bells and distant calls from the loons nightly. The master suite has it's own walkout to the deck plus a fireplace in the master bath. There is a possible guest suite above the garage and the basement currently is unfinished but has high ceilings (11 feet!) with lots of potential! Current owners are using part of the basement as their own gym with all the amenities!



