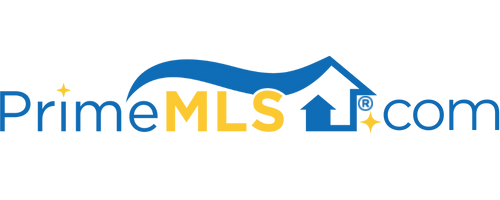57 MAPLEWOOD CIRCLE Tuftonboro, NH 03816 | Center Tuftonboro | Residential | Mobile Home
$72,000 ![]()

Listing Courtesy of
K A Perry Real Estate, LLC
Description
A Safe & AFFORDABLE family Housing opportunity in the delightful NH town of Tuftonboro, which lies along the eastern shore of NH's largest lake, WINNIPESAUKEE. This c1985 44'x28' (+16'x14') Double-wide offers a 14'x12' Primary Bedroom w/walk-in Closet & its own 3/4 Bath. There is also Another 14'x12' Bedroom right next to the Full Bath and a 13'x9' office/den/study. The private backyard includes an 8'x8' Deck and a 12'x10' Storage Shed. The 57 North Country Village Co-op Homes share 88 ACRES of Land! The $310 Monthly Lot Rent includes Water, Sewer, Road Maintenance, and weekly Rubbish Pick-up from the end of your driveway. While still under some Water Conservation requirements, the long-anticipated Water System Improvements (adding another drilled well, up-grades to the Co-op's water storage capacity & all new water lines from source to all homes) are nearly finished; the final steps will be repairing disturbed lawns & roadways! Funded by Grants and affordable financing, no Monthly Rent increase is anticipated. CREDIT & CRIMINAL Checks are Required, as well as an In-Person Membership Interview. The one-time $500 Membership/Transfer Fee will be Reimbursed to the Buyer upon her/his future sale to the next approved Member/Owner. All NCV Co-op homes Must become the Buyer's PRIMARY Residence (i.e. where you Vote, Register your Vehicle(s), and Live 6+ Months each year). NCV homes may NOT be sub-let or Rented to others. All adult residents must undergo a Criminal Background check.



