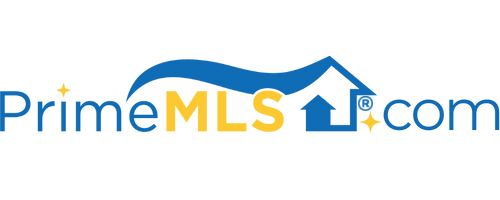272 GOVERNOR WENTWORTH HIGHWAY Tuftonboro, NH 03853 | Residential | Single Family
$2,705,000 ![]()

Listing Courtesy of
LandVest, Inc./New Hampshire
Description
Watch the beautiful sunsets across Lake Winnipesaukee from the patio of this southwesterly facing home set on 3.81 acres, with 253 feet of shorefront, and wide-open lake views, including islands and the Belknap mountains. The classic Colonial home and large attached barn are the result of a labor of love and a unique story. This new home was constructed in 2015 with the interior of an 1820 home reassembled by noted craftsman Henry Page. The 36’ x 44’ two-story post and beam 1780’s barn was dismantled from Espom, NH and reassembled to include a 3-bay garage, storage and lighted cupola. The attention to detail in both structures is extraordinary, with wide pine floors throughout, original Indian shutters, wood wainscot, beamed ceilings, original door hardware, a hand-hewn cedar shake roof, and custom cabinetry in the kitchen and baths. The result is an authentic antique home with all the convenience and upgrades of a new home, set on a lovely waterfront lot with a lighted walk-way that leads from the home to a U-shaped dock, with a canopied boat slip and electricity. A custom gourmet kitchen with island is open to a dining area overlooking the lake and a seating area in front of a huge brick fireplace, walk-in pantry and buttery. There is a bright sun porch, front to back living room also with a brick fireplace and a slate patio with lake views. The second story offers a master with bath, two additional bedrooms and full bath. Large trees on both sides maintain privacy.



