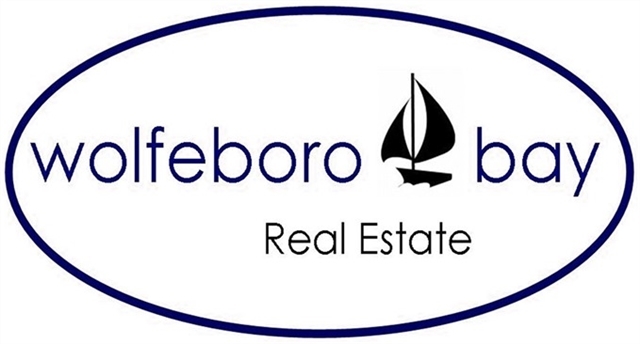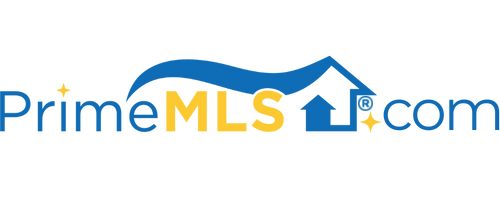68 GOVERNOR WENTWORTH HIGHWAY, #1 1 | Tuftonboro, NH 03853 | Residential | Condo
$575,000 ![]()

Listing Courtesy of
Wolfeboro Bay Real Estate, LLC
Description
Lake Winnipesaukee 2 Deeded dock slips. Lovely End Unit with views of the lake and beach enjoy 595 ft of prime lake frontage on Winter Harbor. This development, formerly a marina features rare, deep water docks, each owner gets 2 slips! These modern units overlook the level, beautifully landscaped lot with sugar sand beach, sprawling lawns, tennis courts and private garages. Unit features open concept main level with living/kitchen/dining room, fireplace, year round sun room and sliders to covered porch, propane monitor heating unit. Lower level is large finished casual space with open concept, brick hearth w/ wood stove, cute wet wood wet bar w/stools, guest bathroom with shower, huge laundry/storage room and sliders to covered patio overlooking lake. Upper level features 2 optional guest bedrooms with large closets, one has a small deck w/slider, full bath, loft sitting area w/storage attic. Every level features sliders leading out to a porch or deck, southern exposure for late afternoon sun and is just minutes to downtown Wolfeboro for shopping and restaurants.



