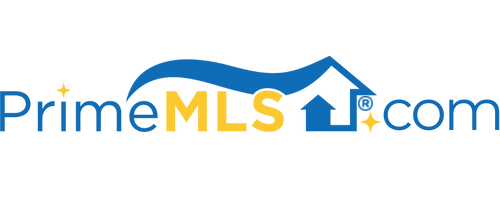195 N. DESMOND DRIVE Wakefield, NH 03830 | Residential | Single Family
$305,000 ![]()

Listing Courtesy of
Seven Lakes Real Estate, LLC
Description
This 1987 Log home has so much to offer! Water access to Belleau Lake, Conservation land to enjoy all your out door activities, snowmobile from your yard, Beach is within walking distance or take an atv or golf cart down to the shared beach area. This home is the perfect getaway or come enjoy it as a year round home with nothing to do but move in! Home features are: Open concept Kitchen, Dining and Living room area with a first floor Master bedroom with double closets, a large mudroom that can be used as an office or Den as well, Enclosed large porch to enjoy those family card games or just enjoy as a bonus room where you can entertain your guests and extended family, if that isn't enough enjoy a loft area to enjoy some quiet time and read a book, There is also the second bedroom and a bonus room you can use for the extra guests that will come and visit! The basement is unfinished and can be finished if you would like into a nice family room with a monitor heater down there if you choose to use it. Walk out lower level so you can park your car under the porch area to keep it dry from the snow or rain! A perfect home to enjoy all four seasons in the lovely low tax area of Wakefield or come enjoy the summer months and head south for the winter...so many choices! Delayed showings till Saturday Aug. 14th at the Open House from 10am-12pm. Masks Required please!



