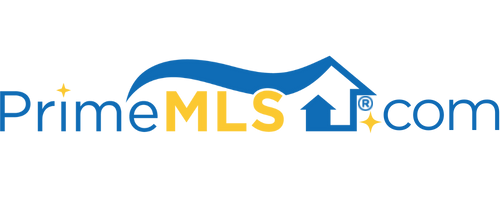46 VILLAGE VALLEY DRIVE Wakefield, NH 03830 | Residential | Single Family
$379,900 ![]()

Listing Courtesy of
Seven Lakes Real Estate, LLC
Description
Brand new ranch being built and still time to pick a few things before it gets finished! This home is in the Belleau Lake Home Owners Association and is in a paved subdivision with 155 acres of conservation land around you! This is a great 4 season home and is a custom built home with many upgraded features. Come enjoy the open concept living which gives you that great room feeling where everyone can enjoy the openness to gather and enjoy the conversation without leaving the one room! Kitchen has a nice flow to it including a pantry area & Island w/granite counter top which faces the Dining/Living Rm area, Large Dry bar wall so you can entertain the family during those fun get togethers, nice and bright dining area sits in front of the sliders where you could go out onto a large 12x16 deck to BBQ on & enjoy the private area to just relax & soak up the sun. Master bedroom is located at one end of the home & has a huge full bath with a walk in closet, soaking jet tub, Standup glass shower & natural sunlight w/an extra closet in the bedroom. Mudroom which is also the laundry room area and has direct access from garage, the other side of the house has 2 good size bedrooms with another Full bath. Wonderful floor plan if your looking for that one floor living. Basement is huge & has a lot of storage! Located in the heart of all 4 seasons- close to golf, skiing, boating, fishing, swimming, snowmobiling. Delayed showings start 4/10/21 at the Open House, 11-2 -Appt. needed & Masks!



