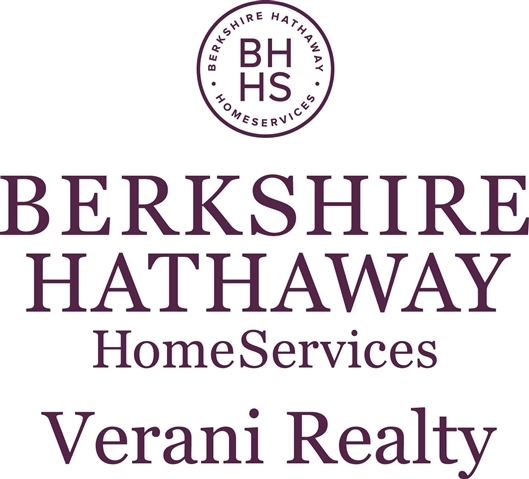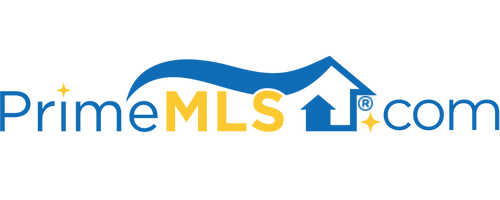76 BLANEY ROAD Wakefield, NH 03830 | East Wakefield | Residential | Single Family
$850,000 ![]()

Listing Courtesy of
BHHS Verani Londonderry
Description
Amazing Value! Pride of Ownership! Impressive year-round Lakefront Contemporary with 2-car detached garage, situated on 1 Acre with 197 ft on the Penniman Basin of Pine River Pond. This wonderful private resort-like setting, just off the main lake, offers protection from the prevailing winds and boat traffic. It allows active recreational opportunities and quiet relaxation. Enjoy your secluded fishing, swimming at your private sandy beach, kayaking, and your quiet moments with the wildlife. To join the main lake, take your powerboat through a 10 ft. culvert to the 3 1/2 mile long Pine River Pond! You will be delighted with this spacious home offering you a flexible floor plan, views from most rooms, especially, the wall of windows in the living room, dining room & lower level family room, on the lakeside. Centrally located, the spiral staircase brings you to upper level Master Bedroom Suite, another bedroom, plus a large middle area for an office/nursery/playroom or a gathering area. Take the spiral staircase down to the lower level to the large family room, media room, another bonus room/guest bedroom, laundry room, plus a storage room.. Direct walkout to large deck for entertaining. Join in the winter snow activities, or cozy up to one of the gas fireplaces or watch a movie in the theater room. Plenty of room for your family and guest. If you are looking for a spectacular private lakefront property, look no further! A perfect Oasis!! Open House Sun 5/23 from 11 - 2



