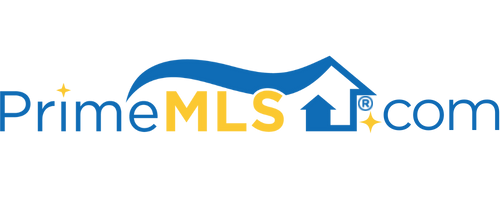94 EMERALD POINT ROAD Wakefield, NH 03830 | Residential | Single Family
$460,000 ![]()

Listing Courtesy of
Seven Lakes Real Estate, LLC
Description
Continue to show -WOW- Don't let this home pass you by! This is a must-see year-round home with water access to Belleau Lake directly across the gravel road- why pay taxes for waterfront when this one has views of the water and is a stone's throw away from the beach! Best of both worlds here. This home is located on a corner lot, nicely landscaped and mostly level. Room for lots of parking and RV if need be. This contemporary has room for everyone here, the floor plan is so wonderful that you can pick and choose which rooms you want to sleep, eat and hang out in, all rooms are so large and off each bedroom has its own bathroom. The Great Room is absolutely perfect for entertaining your family and friends with a nice window sitting area with more storage under! The primary bedroom Suite has a gas fireplace, walk in closet over the attached garage with laundry hookups and plenty of storage along with a very large bathroom with a soaking whirlpool tub, walk in tile shower and his and hers very own separate sink and cabinet areas and if that isn't enough a nice little lanai to enjoy the water view from your private little area. There is so much you can do with this home to make the floor plan work in your favor. The Full basement is enormous and has lots of storage and or finish it off if it is more room you need. Lots of upgraded features, to many to mention & truly is a must see!



