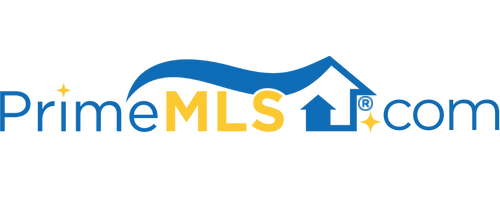57 FOREST STREET Wakefield, NH 03872 | Residential | Single Family
$325,000 ![]()

Listing Courtesy of
Seven Lakes Real Estate, LLC
Description
Come see this beautiful upgraded New England farmhouse! Lots of room for everyone in this neat as a pin and nicely cared for home, It has such a great flow as soon as you walk in the back door you will enter the mud room which also has access to the 6x34 side porch then right into the Oversized Dining area with easy and open access into the Kitchen area, pantry, Living room, Master bedroom and full bath with laundry all on the first floor! If that is not enough room right there you can access the Second floor which has 4 good size bedrooms, and a large full bath. If you don't need the bedrooms use them as an office and or a craft room. Lots of upgrades inside, flooring, painting, ceiling fans, Wood stove in mud room off the Dining area to take off the chill, beautiful covered porch to sit and talk on, nothing really to do but move in. Yard offers plenty of gardening space with a shed and is Located on a large corner lot! Close to shopping, school, bank, town beach, and town hall plus enjoy the comforts of the local grocery store along with some nice restaurants! All within walking distance. Great location for sure and close to all major routes in the low tax town of Wakefield (Sanbornville)! Easy to show!



