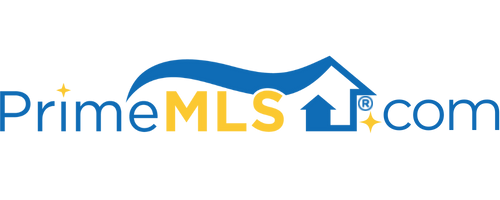119 WENTWORTH ROAD Walpole, NH 03608 | Residential | Single Family
$907,500 ![]()

Listing Courtesy of
Galloway Real Estate LLC
Description
Graceful completely renovated home within walking distance of the village of Walpole, NH. Seller has gone thru home and created a welcoming and beautiful space throughout. Kitchen with quartz countertops, all new appliances including gas stove top, fancy venting fan, wall oven, microwave, wonderful lighting, large island and handy appliance closet. Built ins for your fancy dishes and easy access to new private deck for the summertime grill. All windows and doors are new, all floors are new or refinished, all 3 tiled bathrooms are new, two with heated floors, light and bright. All surfaces have been painted, a new sunroom has been added for 3-season enjoyment, dormers on the 2nd floor have been added creating larger and very sunny rooms, A large shed (big enough to store a car) has been added as well as lean-tos off the sides of both sheds to store wood for the fireplace. Property has had 15K of landscaping done as well as a new septic system installed. One floor living with 3-4 bedrooms or have a home office.



