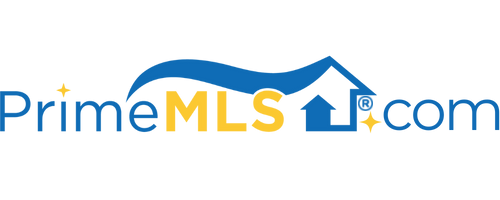35 DEARBORN CIRCLE Walpole, NH 03608 | Residential | Single Family
$280,000 ![]()

Listing Courtesy of
Traditions Real Estate LLC
Description
Looking for 1st floor living in Walpole, NH that a ranch offers? This 3 bedroom, 1& 3/4 bath home, has attached 2 car garage, paved driveway, and natural shade which all shows pride of ownership! This home is located on over half an acre level lot that has been lovingly landscaped, with blueberry bushes, flowering shrubs and trees, raised garden beds and fully fenced backyard! When entering the large living room you are greeted by the natural light from the large front windows, lovely hardwood flooring and the glimpse into the charming eat in kitchen. Kitchen has a slider that opens to the lovely deck that over looks the fully fenced, nicely landscaped backyard. Kitchen gives access to the garage so you never have to walk through the weather when arriving home! Plenty of natural wooden cupboards provides tons of storage, lots of counter space makes it easy to work in. Hallway leads from living space to the bedrooms gives access to the full bath and a laundry space is located behind double wooden doors that allows the laundry to be nicely disguised. Master bedroom is well proportioned to accommodate a king sized bed, hardwood flooring and a separate 3/4 bath. The other two bedrooms are nicely sized, ample closet space, with hardwood flooring and solid wooden doors. Full, dry basement has enough head room allows you to add a finished room if you needed. Located close to RT12 & I91 makes commuting simple to Keene, Claremont & MA or VT simple.



