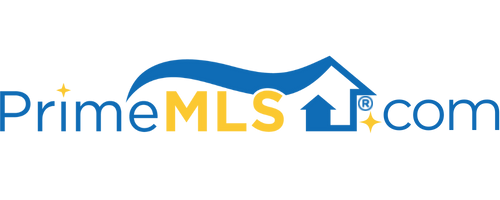41 LENNON LANE Walpole, NH 03608 | Residential | Single Family
$655,000 ![]()

Listing Courtesy of
Traditions Real Estate LLC
Description
Once you enter this elegant Walpole home you're greeted with comfort and style! The great room has gorgeous wooden floors, amazing views from the lovely window alcove, seating area with gas stove, and large dinning space The eat-in kitchen features; a beverage bar conveniently located near the great room, cathedral ceiling provides cheery light, gas stove provides a place to relax, large island adds work space to the all ready bountiful cupboards and counter space. At the sink you enjoy the incredible views of distant mountains and near by fields.From the kitchen sliders step onto the wrap around deck or screened in porch while still taking in the breathtaking views. Large laundry room is off the kitchen and adds more convenient storage. Large carpeted master suite has a walk in closet, cedar lined closet, small gas stove for those brisk evenings and a large five piece bath! On the landing of the second floor is space for a small office. Two lovely bedroom suites each have walk in closets and baths. Huge unfinished room above the garage is waiting for you to design or use as an attic space. Basement features a large finished family room with walk out access and more storage in unfinished areas that creates potential for in-law or guest area. Attached oversized 2 car garage makes it easy to stay out of the weather when arriving home. 2 lots create 11 acres of sloping fields, gives spectacular views, potential pasture for horses and plenty of room to spread out!



