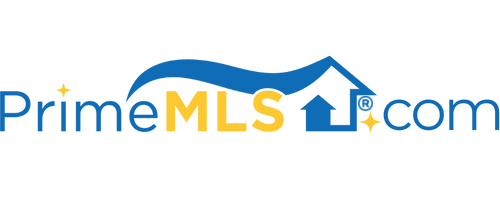54 COLONIAL DRIVE Walpole, NH 03608 | Residential | Single Family
$650,000 ![]()

Listing Courtesy of
Galloway Real Estate LLC
Description
Lovely two story home set in English-style gardens on a quiet street in the village of Walpole, NH . 5 min walk reaches village center or peaceful country lanes. Master bedroom is on the first floor has ensuite master bathroom with heated floors, soaking tub and separate tiled shower. The 2nd floor has 3 generous sized bedrooms and tiled bath with heated floor and glass shower. Seller has completed many renovations to make this easy move-in ready. Some of the updates: wonderful front porch with bead board ceiling, 4 mini splits for AC, new hard-service kitchen with new appliances, extensive landscaping(seller very gladly give info on all the plantings) & some new flooring. Plenty of closets/storage, first floor washer/dryer, new half bath just inside that back door for the gardener plus attached 2 car garage. Full dry basement, sprayed foundation, Buderus furnace, new oil tank, wine cellar & tons of built-in storage shelves. (Living in the village gives owner many benefits in walking to most services.) Easy drive to Route 12 & I91 with the city of Keene just 15 miles away.



