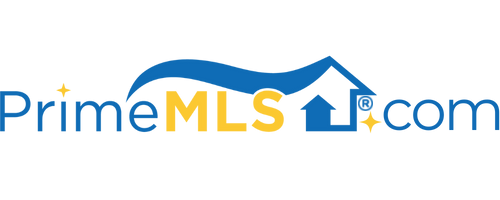716 WENTWORTH ROAD Walpole, NH 03608 | Residential | Single Family
$724,500 ![]()

Listing Courtesy of
Galloway Real Estate LLC
Description
Home sits on knoll looking down on gradual curving driveway, with split rail fence, pretty pond and grassy field. Stunning stone-work greats you with steps and patio and wrap around porch for sitting and gazing and the hills and valley. Spacious entryway into open concept living room with Carlisle floors and fireplace, dining room and nicely appointed oak kitchen with island, soapstone counters and subway tile backsplash. Kitchen has nice windows seats to sit and sip your morning coffee. Step out of the kitchen into a large private screened porch or out on the wonderful 58x8 wrap around covered porch. There are two 2nd floors in this rambling home. One has a large bonus room which could be 4th bedroom with a huge walk-in closet plus a sweet deck. The other 2nd floor has two very large bedrooms with double closets & newly redone bath with towel warmer. There's more. Large family room with wood stove in basement plus a nice office space and a large workshop. plenty of storage and built-ins through-out home. Property has large post and beam barn (fits 2 cars) with space for horse or animals. Property will be delayed until an open house on Sunday, June 11th from 11am-1pm.



