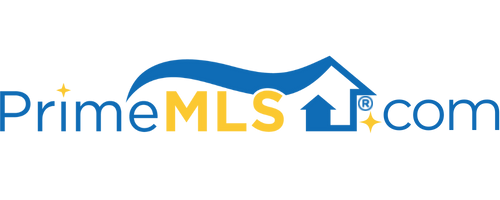93 BARNETT HILL ROAD Walpole, NH 03608 | Residential | Single Family
$585,000 ![]()

Listing Courtesy of
Bellville Realty
Description
Delightful inside and outside! Nestled on ten acres with a front meadow, rambling stone walls, woods, and spectacular long range views to the Connecticut River valley where sunlight dances with shadows, where rain, snow, fog and each season add a special splendor! This one level timber frame home has been much loved and well cared for. It offers easy livability, light filled rooms with views to marvel at, arch windows, skylights, vaulted ceilings, a loft, wood floors, and a brick hearth with a wood stove. The basement has two finished rooms. There is a 26 x 36 barn and a 10 x 12 woodshed. Perhaps you are looking for a place of your own to let your creative inspiration come to life! The current owner made custom furniture and designed the detached 22 x 28 workshop with a finished interior and a heated floor, a half bath, plenty of lighting and electrical outlets, and walk up second floor storage. It makes a mighty fine one car garage too! Showings start with an open house on Sunday September 11th from 11am to 2pm and continue on Monday September 12th from 11am to 2pm.



