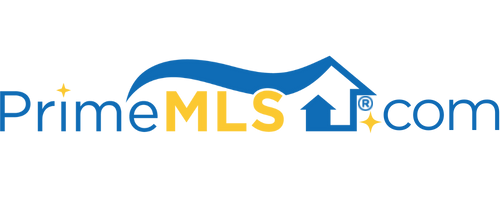98 MARCH HILL ROAD Walpole, NH 03608 | Residential | Single Family
$644,000 ![]()

Listing Courtesy of
RE/MAX Town & Country
Description
Artistic in Design-Multi-functional in Layout! Imagine a home so flexible it will spark your imagination just by living there! Designed by a renowned sculptor, this sturdy post and beam beauty is nestled in the serene countryside of bucolic Walpole against a backdrop of evergreens and two rushing streams. The first level, awash in light, offers two primary spaces: the first, an incredible 31x31 Great Room with 27’ ceilings, wood floors and a wall of windows that slides open like a giant barn door! Perfect for family gatherings, a game room, yoga or dance studio, or display your art - it is the ”wow feature” to all who enter. The second primary space, equal in size, offers an open, updated kit/den/dining, anchored by a cozy woodstove, plus a lovely new bath w/soaking tub. Updates include a new Buderus furnace, oil tank, lighting/dimmers, whole-house standby generator, and more. The second level is dreamlike w/an owner’s suite that enjoys its own fully equipped kitchen, bath, laundry and a live-edge, treehouse-like loft! (Could be an in-law suite or family apartment for separate living.) Additional rooms and spaces are available for bedrooms or offices – with high speed fiber optic internet, this will be a work-from-home retreat. The full, heated basement with garage under offers two 12ft workbenches, shelving, 50amp power, sprinkler system for welders & craftsmen and a ¾ bath. A 24x21 two-story barn holds all the tools & toys for outdoor enjoyment or a protected woodshed.



