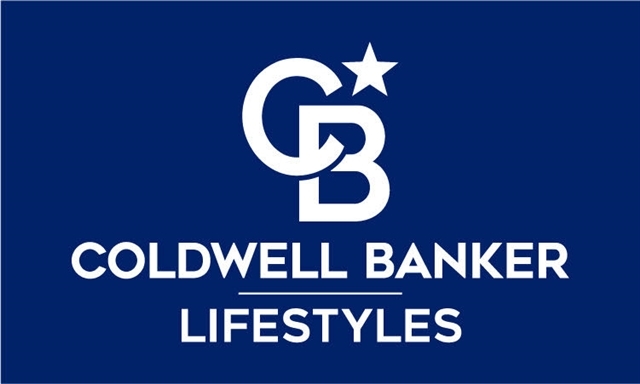183 WATERLOO STREET Warner, NH 03278 | Residential | Single Family
$717,000 ![]()

Listing Courtesy of
Coldwell Banker LIFESTYLES - Concord
Description
Stunning Meticulously Restored Rare Gem in Warner's Charming Waterloo Village.This home is perched above a beautiful 5.5 acre lot with pond, woodlands, perennial gardens and cascading stone walls.The view out many rooms is of the Warner River and historic covered bridge both adjacent to a lovely walking trail.Every room inside has been lovingly restored.The kitchen boasts a french Lacanche range/oven imported from France which compliments the English country styled island,soapstone counters, hand hewn wood ceiling beams, and handsome stone fireplace.The home features William Morris wallpaper as well as light fixtures handmade by Vermont artisans.Grand period-reproduced windows offer charming views from the stately office, formal dining, family room, and living room.Five elegant sets of french doors open to the huge wrap around porch.The Master Suite features a Penhaglion soaking tub situated to face views of fall leaves and winter snowflakes.Three sunwashed upstairs bedrooms and 2 handsome baths, laundry room, and den lead to a back staircase with a bonus 360º view turret room on the 3rd floor.Four story barn parks 3 cars, a workshop and 6 stalls.Historic Warner is located 1.2 hours from Boston and 40 minutes from Manchester airport. Mt. Sunapee offers snow skiing 20 minutes up the road and Lake Sunapee offers fabulous summer fun.Ideally located 1 min from a grocery store and 4 minutes from the charming Warner downtown that offers shops,farmer’s market,restaurants&more.



