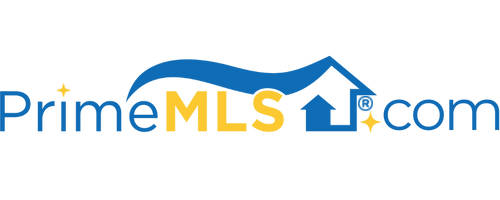208 NORTH VILLAGE ROAD Warner, NH 03278 | Residential | Single Family
$501,500 ![]()

Listing Courtesy of
Nexus Realty, LLC
Description
Beautiful colonial set on 4.7 acre lot is the new home of your dreams. First floor features a spacious kitchen with an abundance of cherry cabinets, granite and corian counters and easy-care tile floor; open concept dining and family rooms with views of the outdoors, slider to the deck and sight lines to the kitchen and living room; living room with bay window, wet bar, cabinetry and beverage refrigerator, French door to the deck, perfect for entertaining; and bonus room with closet and 1st floor full bath, ideal for guests or work-from-home space. Living room, dining room/family room and bonus room have cherry wood floors. The 2nd level features a large primary bedroom with walk-in closet and private bath, including a jetted tub; an oversized 2nd bedroom with walk-in closet; 3rd bedroom and 3/4 main bath with convenient 2nd floor laundry. Sellers have replaced carpet on the 2nd floor. Downstairs, the basement offers workshop space and plenty of dry storage. Need more storage or a place to practice your craft, make art or music? You'll love the detached barn with single car garage parking! Outside, relax or grill on your large deck, build a fire on cool nights or walk the abutting trails and enjoy the foliage and wildlife. Conveniently located near I-89, recreation and shopping. Showings begin at the Open House Sunday from 12-2. Seller to find suitable housing.



