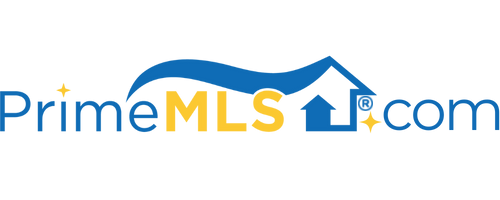29 WEST MAIN STREET Warner, NH 03278 | Residential | Single Family
$379,900 ![]()

Listing Courtesy of
First Preferred Realty LLC
Description
Pristine Spacious Cape With A Lovely Village Location. This Gem Has a Little Something For Everyone. First Floor Features A Master Suite W/ Bath And A His & Hers Closet- Kitchen w/ Large Spacious Island W/ Plenty Of Counter & Cabinet Space-Pantry-Stainless Steel Appliances-Vaulted Ceiling W/ Fan- Bright Dining Area-Sunroom That Opens To A Private Patio Area That Is Completely Fenced In-2nd Bedroom-2nd Bathrm-Laundry Room-Office/Study-Large Living Rm W/ Plenty Of Windows And Sunlight -Hardwood & Tile Flooring Thru-out- Mudroom- All This And I havent Even Made It To The Second Floor. Second Level Accomodates Another Master Suite W/Bath Plus 3 More Bedrooms and A 4th Bath (Jack N Jill) .*Handy Man How About Your Very Own Workshop? Have A Hobby Or Just Looking For Your Private Space We Have that too ( Beautiful Spacious Bonus Rm/Studio W/ Exposed Wood Beams-Independent Heat & AC -A Private Entrance. A 2 Car Oversize Finished Attached Garage - Shed W/Electricty & Opener. Tons Of Storage Space. Private Wooded Backyard W/Access To Trails. Walking Distance to Downtown Warner (Shops, Restaurants-Entertainment-Library Etc.). This Home Can Easily Accomodate The Entire Family In Comfort & Elegance. Possibilities With This Home are Endless. Nothing To Do But Move In and Enjoy.



