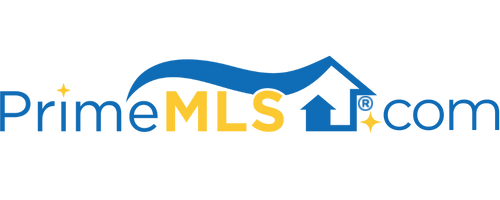9 W MAIN STREET Warner, NH 03278 | Residential | Single Family
$525,000 ![]()

Listing Courtesy of
Realty One Group Next Level
Description
Your oasis awaits! This house is an absolute gem, a well maintained 1850 Victorian in the heart of Warner, yet on 2.07 private acres. Location doesn’t get any better, only minutes to Rollins State Park, close to amenities and skiing, plus I-89 for easy commute. All major systems are updated - 8 zone boiler, slate and metal roof, 200 amp electrical, town water/sewer. Zoning allows for a multitude of uses – residential, home business, B&B – the possibilities are endless. You will love the high ceilings, crown molding, wood floors and 7 fireplaces. First floor offers kitchen, sunroom, formal dining room, living room and two sitting rooms. Upstairs has 4 bedrooms and 3 bathrooms, including master bedroom with attached bathroom plus a 2nd floor laundry room. 3rd floor is a full unfinished attic, perfect for storage or expansion. Looking for more? You'll be amazed by the storage space in the basement, plus a 5th bedroom and attached 3/4 bath. After all that, head to the attached barn with room for 3 cars, and check out the huge heated game room with bar and deck. Outside is another outbuilding with room for another 3 cars, large private yard, and a gate to the side entrance to property. Too many features to list, must see to appreciate! This is a truly unique property in a very special location. Come check it out for yourself and imagine the possibilities!



