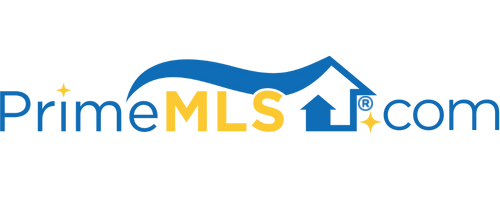9 W. MAIN STREET Warner, NH 03278 | Residential | Single Family
$700,000 ![]()

Listing Courtesy of
Realty One Group Next Level - Nashua
Description
Welcome home to this amazing 1850 Victorian right in town yet on 2.07 acres. The location doesn’t get any better, only moments from 89, large grocery store and services and in the heart of the adorable Warner Village with shops, ice cream, coffee shop, restaurants, library, pharmacy, and more! All the major systems have been updated - 8 zone boiler, slate and metal roof, chimneys, 200 amp electrical, plus town water/sewer. B-1 Zoning allows for a multitude of uses – residential, home business, medical or dental practice, B&B – the possibilities are endless. You will love the high ceilings, crown molding, built-ins, wood floors and 7 usable fireplaces. First floor offers a large kitchen, living room, two sitting rooms/offices, dining room with Pella French doors, half bathroom, plus mudroom and 3 season porch. Upstairs has 4 bedrooms and 3 bathrooms, including primary bedroom with attached bathroom plus a 2nd floor laundry room, and the 5th bedroom with attached 3/4 bath is in the finished basement. Head out to the attached barn with garage space, and check out the heated game room with dry bar and composite deck. Upstairs in the barn offers lots of storage. Outside has an outbuilding with room for 3 cars, large private yard, and a gate to the side entrance to property. Too many features to list, must see to appreciate! This is a truly unique property in a very special location. Come check it out for yourself and imagine the possibilities!



