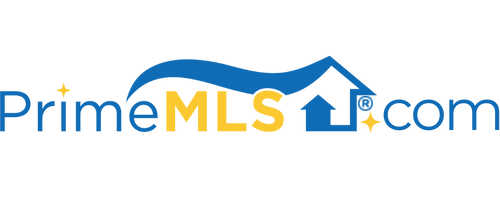139 JACKSON DRIVE Washington, NH 03280 | Residential | Single Family
$280,600 ![]()

Listing Courtesy of
Bean Group / Peterborough
Description
Welcome home! This lovely Cape is located within Lake Ashuelot Estates—the premier lake-lover community in beautiful and historic Washington, New Hampshire! With a nice open floorplan, this home enjoys a wide open living room with engineered hardwood floors and a nice brick fireplace with propane insert, a spacious eat-in kitchen with stainless steel appliances and a most accommodating pantry closet, and a nice dining room for formal meals with guests and loved ones. Upstairs, you'll find 2 bedrooms, a full bathroom, plus a large primary suite with a private bath with a jacuzzi tub and walk-in shower. The basement level walks out and has ample space for hobbies or potentially additional living space and maybe even another bathroom. The lot is mostly level with a big open backyard that has plenty of space for gardening and outdoor activities. And speaking of outdoor activities, this homeowners association enjoys a beach, boating, a basketball court, tennis court, a clubhouse, and so much more! More photos tomorrow when back from the editor! This one won't last...see for yourself, today!



