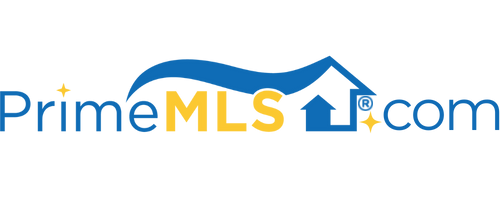17 WINTERBERRY LANE Weare, NH 03281 | Residential | Single Family
$370,000 ![]()

Listing Courtesy of
American Dream Real Estate Associates, L
Description
Beautifully renovated 3 BR, 3 BA 2,216 sf home in what is arguably the nicest subdivision in the Town of Weare. Move-in ready, this home was almost entirely renovated and upgraded in 2013, with several recent improvements completed within the last two years (driveway, new hot water heater, new water treatment system, new carpets, refinished hardwood floors, etc). The property offers privacy and unquestionably the nicest views in the subdivision, as it sits atop a knoll and looks towards Pat's Peak. The home offers an open concept floor plan that makes it perfect for entertaining... put your design cap on and imagine what you can with the vaulted ceiling in the living room or the formal dining room. The kitchen / dining area has upgraded hardwood cabinets (w/ crown molding), granite counters, stainless steel appliances and an oversized dining-friendly island. An office and bath-laundry complete the first floor. The front-to-back master bedroom suite on the second floor has a walk-in closet, 3/4 bath and a nook where you can drink your morning coffee and look out at the back side of Pat's Peak. There are two other generously-sized bedrooms on the second floor, as well as a full guest bathroom. The full basement has a two-car garage (under) and space for expansion (the sellers kept their treadmill there in front of a television). The washer/dryer, two wall-mount television brackets and a canvass shelter remain with the property. Come see this gem before it sells. Welcome home!



