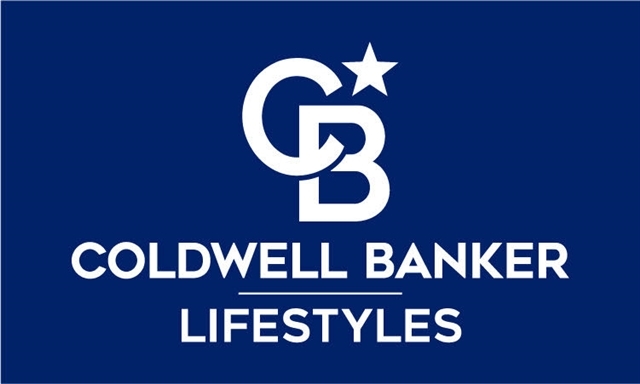42 CHIPMUNK FALLS ROAD Weare, NH 03281 | Residential | Single Family
$499,900 ![]()

Listing Courtesy of
Coldwell Banker LIFESTYLES - Concord
Description
Beautiful sunrise views and incredible private setting for this lovingly maintained home on 17 private acres surrounded by historic stonewalls and abutting over 100 acres of conservation land. The property includes a light-filled 3000 sqft studio/ workshop also with views. Studio includes bathroom on the main level and overhead door on the lower level . Inside the home there are 4 bedrooms including a first floor master suite with bath and on the second floor 3 bedrooms and bath plus a study. New hardwood floors on the second level as well. Newer attached and finished garage that is so nice you can have holiday events there. The home also has an updated cold roof system and architectural shingles and newer Marvin windows and door. All mechanical systems have been carefully maintained over the years. Jump on your mountain bike or strap on your snowshoes from your front door and prepare to be amazed with all that this natural setting has to offer. Better pack snacks you can be gone for a while there is so much to see and do. Or enjoy relaxing on the large 3-season porch. Just minutes to popular Pats Peak ski area and Lake Horace. Only 20 minutes to Concord 30 minutes to Manchester. Showings begin at the OH Saturday 9/10 from 12-2.



