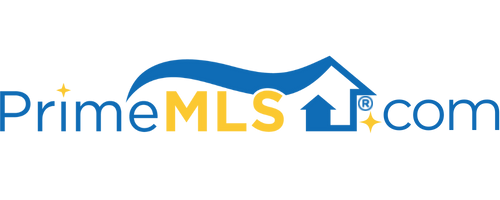746 RIVER ROAD Weare, NH 03281 | Residential | Single Family
$445,000 ![]()

Listing Courtesy of
Pelletier Realty Group
Description
Prepare to be Impressed! Exceptional Log Home with a truly "Great Room Addition." built in 2015. Perfect for Entertaining; bring in the Pool table and Oversized Sectional & Enjoy the Natural Light from the gable end Wall of Windows, & Sliders to the mahogany Deck. Rich combination of Stone, Wood & Lighting give this log an interior that is Light & Bright with a Warm Welcoming feel. Updated Kitchen features Center Island & Stone Hearth with Cooking Stove plus slider to Screened in Porch. First floor Master Bedroom with access to bath with tiled shower. 2+ Bedrooms on second floor & Full Bath. Paved driveway wraps around back for minimum steps to enter the main floor through mudroom. Lower level with workshop, tiled family room & gun safe plus 2 car under. Central AC. Located on 15.70 acres abutting 2000Acres of Conservation Land in Clough State park. 36'x 60' Detached heated garage(built 2015/16) for all your storage and vehicle needs(snowmobiles & 4 wheelers for onsite trails) with 12' ceilings & full stairs to 2nd floor storage. Septic new in 2014. South Weare location, Easy Drive into Manchester and Concord. Quick close possible!



