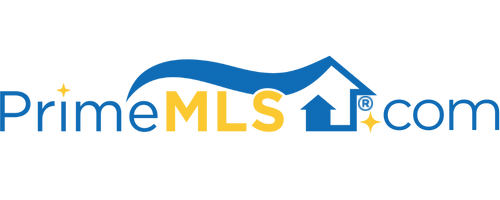51 PIERCE ROAD Whitefield, NH 03598 | Residential | Single Family
$745,700 ![]()

Listing Courtesy of
Lisa Hampton Real Estate
Description
Exceptional waterfront home on Burns Pond with 115' of frontage - it will feel like you are on vacation while living in your dream home. With 5 bedrooms, 4 baths & a large entertaining deck with lovely views to the water - you won't want to leave. The original home was built with wood harvested off of the property and is throughout the main level. The kitchen is sure to delight the cook of the family with lots of cupboards, granite countertops, a gas range, wood cookstove & a large pantry. It has a center island with seating plus room for a large table near the windows. Off the kitchen is a 3 season sunroom leading to the deck which spans the entire side of the house. The living room has soaring wood ceilings and wide pine floors & walls, a soapstone woodstove and a slider to the deck. The spacious master suite has a view to the water, a walk-in closet and an incredible bath with granite surfaces on floor, the double vanity and in the oversized shower with rain shower heads. There is a 2nd bedroom on this level, a full bath & a laundry room. On the lower level you will find 3 bedrooms, 2 baths, a den and a game room with a kitchen/bar and pool table - perfect for entertaining. Relax by the firepit near the water and watch the sun set or head out onto the 128 acre pond to fish for bass & pike. Other features include a aluminum dock, whole house generator, chicken coop, & master gardener designed perennial & vegetable gardens. This private property is a true gem!


