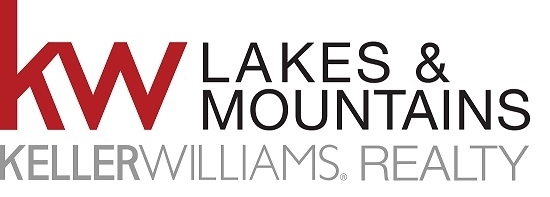53 PINNACLE ROAD Wilmot, NH 03287 | Residential | Single Family
$500,000 ![]()

Listing Courtesy of
KW Coastal and Lakes & Mountains Realty/N.London
Description
Beautiful 4-bedroom, 4-bathroom Cape in Wilmot on 6.8 acres! As you enter the house you see the stunning 2-story fieldstone fireplace that warms the house. Ample windows and sliding glass doors to allow for an abundance of natural light. You will find nice wood floors and wooden beams throughout the first floor. The large dining room is followed by the chef's kitchen a large granite island, Viking appliances and tons of cabinet and counter space. The walk-in pantry is a great feature for those cooks or those who need extra storage space. Laundry and Master bedroom and bathroom are all on the first floor for first-floor living. Upstairs are two large bedrooms and an office. In the basement there is another bedroom and huge finished game/recreation room, perfect for entertaining guests. Outback is the heated in-ground swimming pool for your hot summer days, and the patio and deck for relaxing and cook-outs with family and friends. Under 15 minutes to the center of New London for shopping, dining, theater and the college. Just 10 minutes from stunning Pleasant Lake. Property includes a 1,700 sq. ft. 2-story heated barn, a 2-car attached garage **Delayed showings until 8/8/2020**



