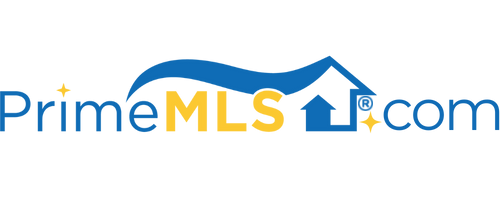24 DEL RAY DRIVE, #25 25 | Windham, NH 03087 | Residential | Condo
$650,000 ![]()

Listing Courtesy of
Leading Edge Real Estate
Description
GPS 70 Ryan Farm Road. LAST DETACHED LOT LEFT!! ~NEW UPGRADES INCLUDED: tile shower surround and double vanity upgrade in master bathroom, kitchen island package, wood in first floor entry, kitchen, dining and living room, and windows in the walkout basement. House is second on the left when turning onto Del Ray Drive. Welcome to the newest 55+ adult luxury community located in Windham, NH! With its incredibly tranquil location, this amazing home features open concept floor plans and first floor master bedroom suite with extra large walk in closet. This home has more than enough space for entertaining including a gourmet kitchen that opens to extraordinary living and dining spaces complete with gas fireplace and maintenance free deck. Additional bedroom, bathroom, sitting area and abundant storage space finishes off the second floor. This home also includes a 2 car attached garage. The community of Del Ray Place will feature a club house complete with a bocce court, common space and more! This is not just a home but a lifestyle! Agent related to the seller. Final taxes TBD by town of Windham. Photos are of builders past work in model home and may include additional upgrades.



