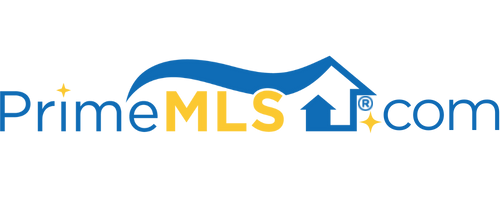24 HADLEIGH ROAD Windham, NH 03087 | Residential | Condo
$433,000 ![]()

Listing Courtesy of
Keller Williams Gateway Realty/Salem
Description
Rare opportunity in desirable Hadleigh Woods! Here's your chance to own one of the few PRIVATELY located units overlooking the tranquil woods with all manner of wildlife walking by right outside your window. The privacy gives this unit the feel of a single family home - without the maintenance. A light filled living room with soaring cathedral ceiling welcomes you with a cozy gas fireplace and marble surround and hearth. Open concept living and dining room area boasts beautiful hardwood floors. Eat in kitchen for every day living leads to fabulous three season room and stairs to the exterior. Owner's bedroom on 1st floor features en-suite bath with walk in shower and linen closet. Laundry room and half bath also on 1st floor. Huge loft area with adjacent full bath is perfect for visiting guests, den, office, exercise area and more. Extensive closet/storage space on this level as well as bonus finished attic space. Basement is partially finished with its own zone of heating/AC and features office area and custom built ins for a variety of purposes. One car attached garage. Custom millwork and crown mouldings throughout most of home. Won't last. Come explore the possibilities and make this your new home. Agent related to Seller.



