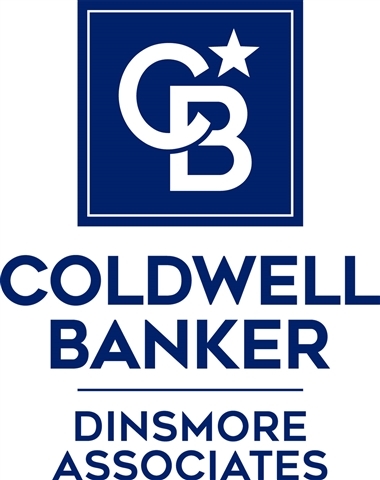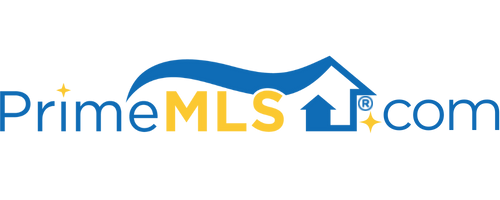63 NORTHLAND ROAD, #810 810 | Windham, NH 03087 | Residential | Single Family
$1,325,000 ![]()

Listing Courtesy of
Coldwell Banker Dinsmore Associates
Description
This elegant custom home in Spruce Pond Estates is nestled privately at the end of a winding driveway and surrounded by open space. Elegant foyer with French doors and transom windows. Spacious dining room with bayfront window and fine detailing. Four-bedroom septic system with three plus guest rooms. First floor office is tucked off the foyer. Dramatic two-story living room with beautiful fireplace and built-ins opening to sweeping curved balcony above. Gorgeous, one of a kind kitchen with granite counters, huge island and state of the art appliances opens to a sun-swept four-season room with cathedral ceilings. Second floor has three large bedrooms, full bath and a spacious Primary Bedroom ensuite with spa bath and tiled shower. Third floor walk-up suite with its own bath. Finished walk-out lower level with large game room, exercise room and half bath. And wait until you see the back yard! Beautiful inground pool and pool house with its own kitchen, lots of hardscaping, and fire-pit for those relaxing cool Autumn evenings. Last but by no means least you will surely enjoy having this three-car garage. Over 5,000 Sq. Ft. of finished living space on 4 levels. This home has it all~~~~Don’t miss this one!



