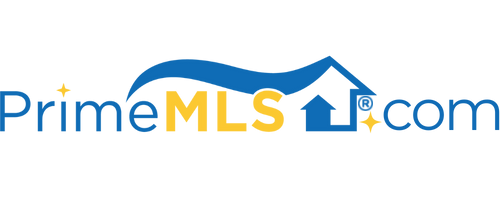11 GOODRICH ROAD Wolfeboro, NH 03894 | Residential | Single Family
$280,000 ![]()

Listing Courtesy of
K A Perry Real Estate, LLC
Description
Restorable Cape & Barn on a 3+ Acre Lot in a prime WALK-to-everything (including Brewster BEACH!) location. Very few in-town Wolfeboro parcels offer this much potential for future-use & enjoyment. Although not well-maintained in recent years, this is a well-built (by Fred Varney) c1936 In-Town home, w/some Colonial Revival interior features, wears c2008 architectural roof shingles and is heated by a c2000 FHW boiler. The 16'x12' Kitchen, Baths & Electrics need complete re-habs. However, the large 1st Floor Master Bedroom, birch-paneled Dining Room, the 24'x14' front-to-back fire-placed Living Room (each with hardwood floors) and the 15'x10' Sun Room offer much quality living-space potential, as do the 3 upstairs bedrooms. The full Walk-Out/Daylight basement with a small "garage", has potential as well. The huge detached Barn needs considerable work and probably a footprint reduction! In the Village Residential Zone on Town WATER & SEWER, there is Subdivision potential for 1 or 2 (maybe 3?) new in-town Residential Lots; or better yet, enjoy the slightly-SW-sloping stonewalled over-grown "pasture" as your own spacious & private family backyard on 3.4+/- IN-TOWN Acres. To Be Sold "As Is, As Seen".



