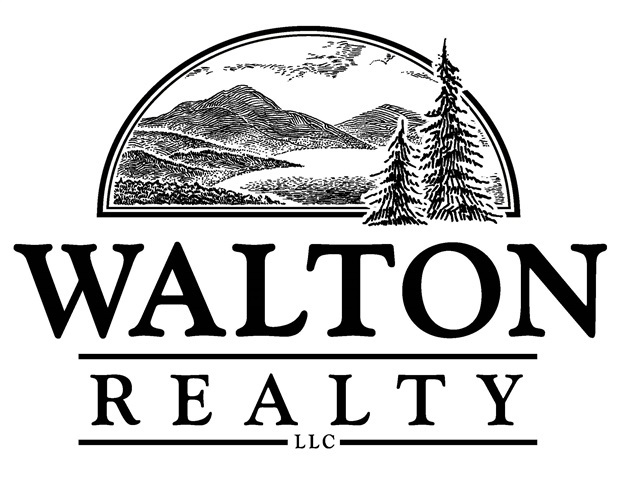23 PLEASANT STREET Wolfeboro, NH 03894 | Residential | Single Family
$645,000 ![]()

Listing Courtesy of
Walton Realty, LLC
Description
Well cared for 2-Story Circa 1899 New Englander with addition in desirable Pleasant Street location located within walking distance to shopping, restaurants and trails. This home features two kitchens for an in-law/ADU if desired. The layout works great as one large family home or can easily be separated for an ADU. Newly remodeled kitchen, with SS appliances, under mount lighting and Kohler sink open to dining room with built-in hutch. Large family room/great room showcases wood fireplace, built-ins and natural sunlight. Spacious front foyer, den/office with leaded glass windows and bow window. Additional kitchen, laundry, living room, half bath, cottage bedroom and full bath in the east wing. The second floor showcases 3 additional bedrooms and a spacious full bath and ¾ bath that can easily be divided for the ADU. Hardwood flooring, Buderus boiler, 330 gallon oil tank, level landscaped yard. Newly cleared area for added lawn or outbuilding! Showings begin Sunday, May 29th at 10 a.m. by appointment.



