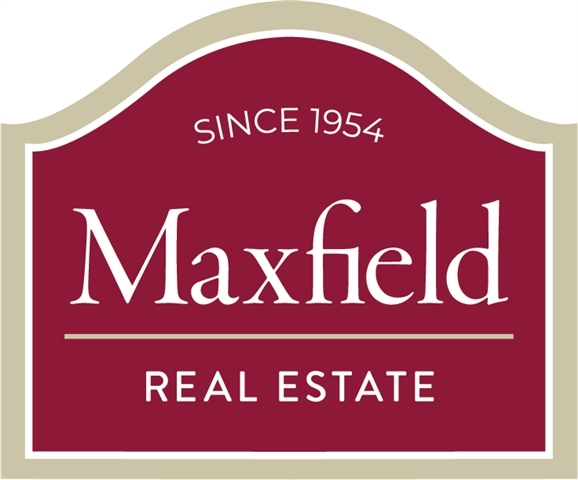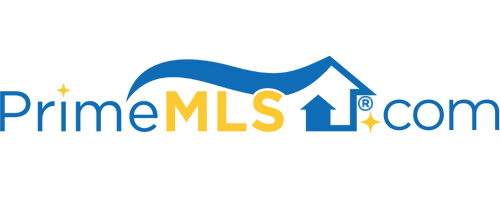521 SOUTH MAIN STREET Wolfeboro, NH 03894 | Residential | Single Family
$340,000 ![]()

Listing Courtesy of
Maxfield Real Estate/Wolfeboro
Description
Fantastic South Wolfeboro location for this 4 bedroom, 2 bath home set back from the road on nearly an acre with sweeping lawn and nice curb appeal. Take the sidewalk out front and it's a short stroll to the schools, library and hospital ... or continue on with a brisk walk to the nearby downtown shops. Lovingly cared for by a couple who owned a local paint and wallpaper store, this comfortable split entry style house shows off their past handiwork. With a little TLC, you can easily update the rooms and add your desired finishing touches. The main level features an open living room and dining area with a fireplace and woodstove insert for those cold winter nights. The adjoining kitchen has newer appliances and ample cabinet space and is next to the laundry and mudroom and a 3/4 bath. A few steps away is a spacious enclosed sun porch, perfect for summer meals or relaxing with a good book. The upper level has 4 modest sized bedrooms and a full bath with double sinks, and an attached oversized one car garage has plenty of storage room. The lovely back yard offers much privacy, and there is a cute little potting shed for all your gardening needs. This desirable family home may be just what you are looking for and won't last long in this market.



