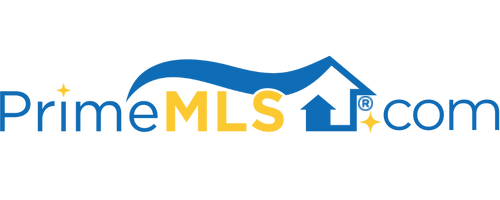49 CENTER STREET Wolfeboro, NH 03896-1123 | Residential | Single Family
$490,000 ![]()

Listing Courtesy of
Northern Exposure Real Estate, Inc.
Description
Welcome to 49 Center Street! This Beautiful In-Town Brick Colonial is full of Light and Open Space to Relax & Enjoy. Three Levels of Opportunity that have been Furnished & Created by a Nationally Recognized Interior Designer. This Antique Home sits in the Commercial District and offers Numerous Possibilities. Updated Kitchen with Stainless & Granite and Large Dining/Entertaining Areas. Enjoy the Fireplace in the Living Room or Relax on your Screened Porch just off the Kitchen. Top Floor includes a Master Suite and Three Additional Bedrooms and Bath. The Lower Level offers a Separate Entrance with Screened Porch, Two Bedrooms, Bath, Kitchenette, Office & Laundry. Lower Level would make a Perfect Home Office Suite, Guest Suite, or In-Law Apt. Plenty of Room in this home to Work & Play! Located near the Cotton Valley Trail for Walking & biking...The Ideal Location gives you quick access to Shopping & Dining to Enjoy all that Wolfeboro has to Offer. Very Open & Airy Spaces - You will Relax the Moment you Arrive. Seller will leave Furnishings so that you can start enjoying your new home right after closing or to operate a successful vacation rental as it has been for many years. See Virtual Tour!



