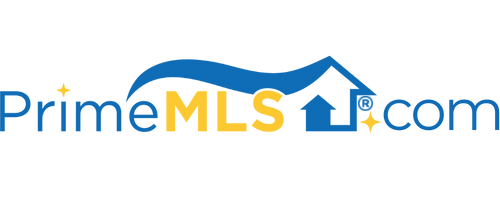1129 DANIEL WEBSTER HIGHWAY Woodstock, NH 03262 | Residential | Single Family
$730,000 ![]()

Listing Courtesy of
Bel Casa Realty
Description
The ultimate ski, family, vacation home or primary residence! With over 3300 square feet there’s plenty of room for everybody in this three bedroom 2 ½ bath completely updated home. Remodeled exterior with cultured stone face, wood shingles, farmers porch, two car attached garage and stamped concrete patio with fire pit. Inside features a huge tiled foyer, beautiful hardwood floors throughout the main level, updated gourmet kitchen with granite w/stainless steel appliances, huge great room with soaring ceilings, floor to ceiling stone fireplace with a granite top wet bar and wine cooler. Great room leads out to a game room with a pool table and darts leading out to the hot tub area. Take a step down into an almost 30 foot long bedroom, perfect area for the kids to hang out. Upstairs you’ll find two more bedrooms and two full, completely remodeled bathrooms. 21 X 23 master bedroom with beautiful contoured ceilings and plenty of light. Very nice, casual den off the kitchen with windows all around make a great spot to hang out while your favorite dishes are being prepared. Beautifully appointed with country style furnishings and décor you’ll need nothing but to bring your clothes, skis and whatever other fun stuff you want to enjoy the White Mountains of NH!



