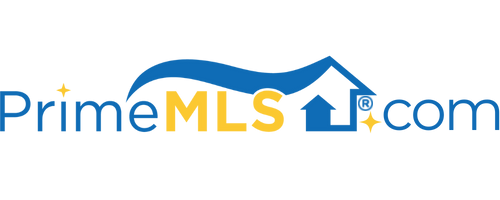12 RIDGE DRIVE C, #UNIT 39 Unit 39 | Woodstock, NH 03262 | Residential | Condo
$581,500 ![]()

Listing Courtesy of
Bel Casa Realty
Description
You want to talk about LOCATION??? Picturesque lake and mountain views from this 3 bedroom, 3 bath town home with Deer Park Lake and Franconia Notch in your back yard. Features open concept kitchen, dining and living areas with vaulted ceiling, lots of natural wood, glass and wood burning fireplace. Very clean, well maintained and is the most sought after location. Two master bedrooms each with private baths on the upper level and another bedroom with full bath on the main level give you plenty of space for the whole family. Some nice updates include hardwood flooring, granite countertops, mini-split A/C unit, and gas heat make this a true turnkey property. Deer Park features a terrific clubhouse boasting indoor pool, hot tub, cardio & weight rooms, two indoor racquetball courts and a very cool great room with a double sided, stone fireplace. Fantastic 5 acre lake with beach for summer time fun and shuttle service to Loon Mountain during the ski season. Beautifully furnished and fully equipped waiting for you and your personal touches!



