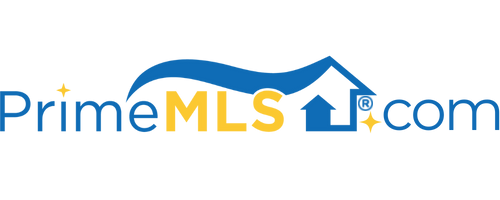506 ANDOVER RIDGE ROAD Andover, VT 05143-5500 | Residential | Single Family
$335,000 ![]()

Listing Courtesy of
Diamond Realty
Description
Looking for that private get-a-way Here it is! This True Post & Beam on a private drive, so no traffic to interrupt enjoying the private expansive views and peacefulness of the mountains of Vermont. Pond in pictures on neighbors property. The stone steps & walls w/summer garden flowers lead to a covered stone patio. Entering into the open living/dining/kitchen area shows off the true post & beam wood style & charm. The kitchen island is an antique piece that is a focal point along w/the unique american granite counter-tops finished off with a subway tile back splash. The step down living area has large windows that let in the natural light & warmth of the sun. The high ceilings show off the natural wood beams throughout the main area. Also on this level is a den/office, laundry area w/a freestanding tub in the bathroom & the utility room. The open staircase leads to a landing where the shared bathroom has a shower w/dual shower heads, wide plank pine floors, vaulted ceiling & storage. The large master bedroom also has wood floors, walk-in closet & vaulted ceilings. There is plenty of parking, & a backup generator for the house. At the foot of the driveway is a freestanding 2 story garage/barn w/heat & electric...Bonuses are: Seller willing to negotiate the plow, truck & sander with purchase, & VAST trail can be accessed from the back of the property.



