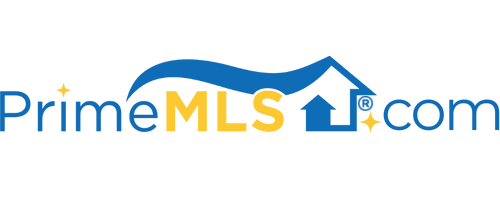898 NORTH HILL ROAD Andover, VT 05143 | Residential | Single Family
$840,000 ![]()

Listing Courtesy of
Mary W. Davis Realtor & Assoc., Inc.
Description
Nestled on 5 rolling acres in the cherished town of Andover, lies this Post & Beam masterpiece. A perfect blend of taste, quality, sunshine, warmth and natural wood features make this a home that you will enjoy living in as well as showing it off to friends and family. This showplace features a sparkling gourmet kitchen that opens to the living/dining room with a cathedral ceiling, stone fireplace, and custom built-ins. This three level home is filled with character and could be the Vermont getaway you have been searching for. The main level has a 1/2 bath and a primary suite with an artfully designed bath, double sinks and a walk in, oversized shower. On the top level you will see another primary bedroom with full bath, a loft area looking over the living/dining room. The fully finished lower level is light and airy with 2 guest bedrooms, full bath, laundry and a nice sized den that has sliders to the beautiful yard. This choice setting is private, with a view of the barn and the neighbor's pond. Enjoy an evening of dinner and drinks on the expansive deck while relaxing and taking in the stunning mountain views! This top quality Post & Beam home is available to show. Additional amenities include A/C units, mud entrance on the main level, large storage barn for toys and mowers. Located 9 miles from Okemo, golf courses, restaurants, Weston Theater and provides easy access to 4 ski areas. The VAST Trail is near by, along with1400 acres of state land with public trail access.



