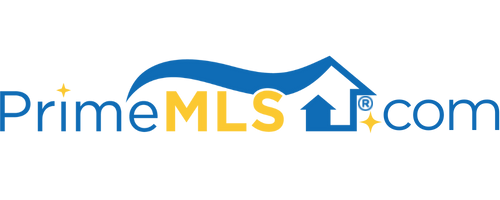421 SCHMIDT ROAD Andover, VT 05153 | Residential | Single Family
$975,000 ![]()

Listing Courtesy of
Mary W. Davis Realtor & Assoc., Inc.
Description
This property offers the best of both worlds. Country living privacy while still being close to area attractions and amenities. Imagine driving along one of Vermont's most quintessential maple tree lined roads to a stately home at the end of the road, perched on 100 acres with lovely perennial gardens. This four bedroom beautiful quality home built by a local builder has room for family gatherings and entertaining large groups. You will appreciate the impeccable condition of this home and how it has been cared for over the years. The main floor has an expansive mudroom, library, open kitchen/dining room with a central stone fireplace to add warmth and comfort while cooking/dining or relaxing in the living room. A grand staircase leads you to three bedrooms and an oversized primary suite complete with a stone fireplace, two walk-in closets and a dressing room. The lower level has an inviting family room with a wood stove, office and bonus room. Old roads on the property will reveal the long history of the once farmed Vermont land. Enjoy your privacy and still only 9 minutes to Ludlow and 11 minutes to Weston. Close to skiing, restaurants, shopping and the Weston Playhouse. Come and experience true Vermont living. A must-see property.



