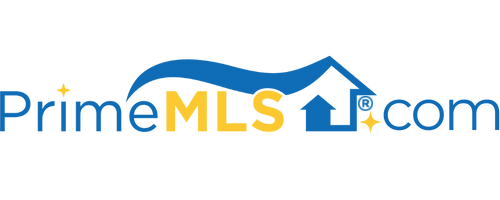3046 VT 313 W Arlington, VT 05250 | Residential | Single Family
$200,000 ![]()

Listing Courtesy of
Hoffman Real Estate
Description
One level home with brand new roof (2019) in beautiful West Arlington. Just 3 miles from the village center with charming inns, library, schools (K-6 and 7-12), and local hot spots like the Arlington Dairy Bar, Sugar Shack, and Ramunto's Brick Oven Pizza (they deliver!). The famed Battenkill River runs alongside the beloved Rec Park where you'll find 9 hole golf course, tennis & basketball courts, and ball fields. Closer to home, at the Wayside Country Store (0.3 miles away) you can find pretty much anything you need, including a friendly community. Detached 2-car garage has power, wood stove, cable, seasonal water and a finished bonus room above - perfect for a home gym or office. Large storage shed for garden equipment. While you're in the backyard, enjoy the spectacular mountain view! Bluestone patio with stone wall, built-in wood-fired grill and a covered deck for shady lounging. This well-maintained doublewide has 3 bedrooms, 2 baths, foyer with pellet stove, living room, dining area, kitchen with pantry, and laundry room. Lots of storage throughout, plus ceiling fans, vinyl windows and siding. High speed cable internet available. Drilled well and 1000 gallon private septic. DOG LOVERS: there's an underground dog fence and cute dog house in the kitchen island!



