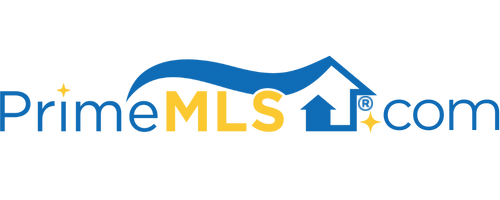449 SUNRISE LANE Arlington, VT 05250 | Residential | Single Family
$495,000 ![]()

Listing Courtesy of
Hoffman Real Estate
Description
Spacious & comfortable 4 bed, 3.5 bath home with 2 private offices. Located in a desirable neighborhood, this house is nestled back from the road in a wooded setting. Attached 2-car garage with large storage attic above, and direct entry to the sunny breezeway. Main level has living, dining, kitchen, laundry, primary bedroom with walk-in closet, private bath with step-in shower and dual sinks, office #1 and full guest bath. Kitchen comes with Stainless steel appliances (gas range, French door fridge, dishwasher). Dining with slider door to expansive deck bordered by forest, tempting for either entertaining or quiet relaxation. Living Room has propane fireplace for sitting around on chilly winter nights. Upstairs are 2 large bedrooms, bonus space, and full bath. Lower level walk-out is fully finished with radiant heat, has bedroom #4, office #2, full bath, kitchenette, and family room... ideal for guests, rental, or multi-generational living. Built in 2002, new by Vermont standards! Oil-fired Buderus boiler & hot water storage... plus sellers installed a new heat pump hot water heater for energy efficiency. Solar PV system installed by Power Guru in 2015 offsets approx 50% of the average monthly power bill... who doesn't love saving money on utilities?! Comcast Xfinity high-speed internet. Paved private road; HOA fee $582/year covers the road maintenance. Drive 10 minutes to Manchester, 25 minutes to Bennington, VT. Close to Arlington Rec Park & Battenkill River.



