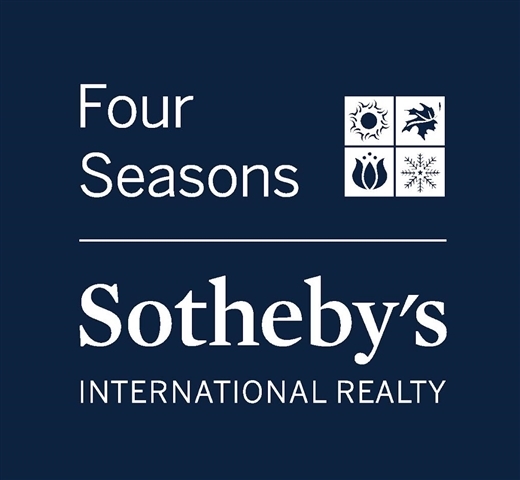559 BERWAL ROAD Arlington, VT 05250 | Residential | Single Family
$298,235 ![]()

Listing Courtesy of
Four Seasons Sotheby's Int'l Realty
Description
This appealing ranch has a stunning location high on a hillside with breathtaking western panorama of overlapping hills and mountains across a long expanse of lawn. Convenience is the hallmark of the floor plan with a mudroom entry from the attached garage, open living and dining area with brick fireplace for warmth and ambiance, den open to the living area, kitchen off the dining area, 2 bedrooms with a shared hallway full bath, white oak flooring throughout. A screened in porch leads to a deck which leads to a long expanse of lawn for summer lounging and play and winter sledding and tubing. The property is permitted for 3 bedrooms. In case an extra bedroom is needed the partially finished lower level with half bath and propane fireplace could be a 3rd bedroom with cozy family room or one large family room. The lower level also has the laundry room, utility area and lots of storage space. The 2-car attached garage has room for an additional car or work bench area and a separate outside door for easy access to a tool/potting shed. Follow the Battenkill River into Arlington Center with Manchester a short countryside drive via 7A and nearby ski areas via scenic Route 7. With updating this affordable property is a retreat to escape to, a place to live full time, a place to make your own. Showings begin December 2nd.



