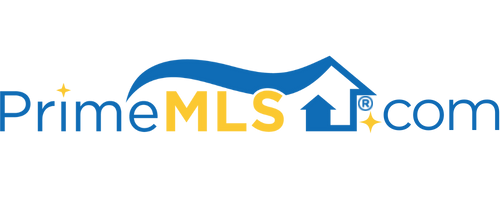1174 KITCHEL HILL ROAD Barnet, VT 05819 | Residential | Single Family
$622,500 ![]()

Listing Courtesy of
Morrill & Guyer Associates
Description
Modern House with An Old Soul From the owners Our House is tucked into a southeast facing historic pasture with a mix of intimate as well as long distance views. Our organic garden is the focal point of what I describe as a working landscape. The siting and design of the house give it connection it to the land that that is seldom achieved in new construction. Blessed with amazing soil and a protected micro-climate we are able to fill our walk-in root cellar with enough healthy food to last a winter. Every design detail reflects a lifetime as a hands-on artisan passionately devoted to the study of furniture and architectural design. This and a connection to the artisan community allowed us to design custom components such as doors, hardware, lighting, and flooring. Blending antique, and re-purpose components also added significantly to the overall character of the house. House can be heated with Radiant or wood fired masonry heater with bake oven, great for pizza night. The 2nd floor of the garage is an apartment with complete kitchen. It’s been used for kid hang out space, overflow for family get togethers, mother in law apartment, short- and long-term rental. It would make a great home office. High school age children attend St. Johnsbury Academy an independent, private, coeducational, boarding and day school.



