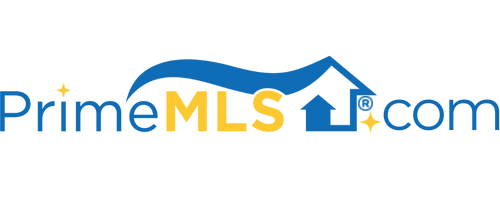10 BEECH STREET Barre City, VT 05641 | Residential | Single Family
$255,000 ![]()

Listing Courtesy of
Amy Gerrity-Parent Realty
Description
Perched upon a hill with a beautifully fenced in backyard, with mature landscape is this traditional-style home that has timeless hard wood features throughout. Come sit and relax on the wrap-around porch to soak up the sun and fresh air. The spacious 4 car parking garage also has a side garage overhang into the backyard to have a cool shaded space for you and your pets if so desired. Step in and enjoy the natural light that follows warmly in the home. Mudroom doors offer direct access to the a newer custom-built fence enclosure. The kitchen and dining area overlook the expansive backyard. Stainless steel appliances line the kitchen, granite countertops, with refaced cabinets for all your needs. The hard wood floors walk you through the home with an inviting feel. Enjoy the ease of having a bathroom on the first, second and basement level. The sunlit dining room leads directly into the cozy living room. A pantry closet can also be found on the first floor. The second floor three beds rooms with all the rooms having beautiful hardwood doors that welcome you. Current fresh walls in the second bedroom await you. The master suite spaciously measures 15 x 12 while also leading into a 10 x 8 walk-in closest. So many possibilities ahead to follow up to the attic off the master suite measuring 24 x 13 lined with newer vinyl windows at either end. Come soak in the clawfoot tub located in the hallway between the three bedroom for your comfort. The basement has a 3/4 bath /laundry area.



