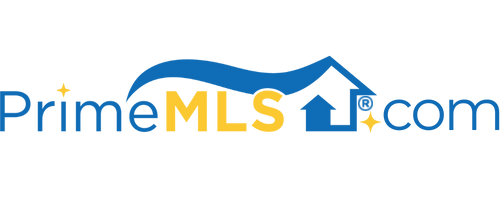142 BATCHELDER STREET Barre City, VT 05641 | Residential | Single Family
$199,000 ![]()

Listing Courtesy of
Green Light Real Estate
Description
***SELLERS OFFERING $2000 CLOSING COST CONTRIBUTION TO A BUYER WHO CAN CLOSE IN 30 DAYS!*** PREVIOUS BUYER COULD NOT GET FINANCING. This is not your average manufactured home. With a great location, style and tons of space this property will give a warm welcome to its new owners! The lot has .22 acres in Barre Town and .47 in Barre City, therefore located in both school districts. The features and benefits at this property are insane: four bedrooms, two cozy living spaces, a wood-burning fire place, updated and sparkling kitchen, huge master suite with walk-in closet AND a generous two car garage with a storage loft. In this market is it rare to find such a place for less than $200K! The outdoor space has a fenced back yard with a great patio setup and deck for grilling. Negative ions from the Jail Branch river will relax and soothe you as you enjoy your outdoor space this fall, and next summer the central AC will keep you cool. This well-cared for home is a pleasant surprise in Barre, ready to be scooped up!



