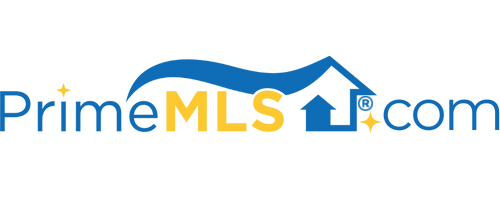14 SPARROW DRIVE Barre Town, VT 05641 | Residential | Single Family
$250,000 ![]()

Listing Courtesy of
Catamount Realty Group
Description
Desirable Hillside neighborhood home combining the living room, dining room, and kitchen space into an amazing open floor plan. Spacious updated living room with attractive laminate wood flooring, wood fireplace, vaulted ceiling, an abundance of natural lighting. The Kitchen and dining area is a great place to entertain family and friends. Copious cabinet and counter space for your cooking and storage needs. New stainless steel appliances. Three bedrooms on the first floor with a full bath with double sinks. Bedrooms offer plenty of natural lighting. One bedroom offers a vaulted ceiling. The finished walk-out lower level has many uses. Both rooms are very large with large windows for plenty of natural lighting. Could be used for a family room, bonus room, workout room, or den. Storage space off one of the rooms. Plenty of closet space in the second room. Covered deck off the kitchen, perfect for warm-weather activities. Large level backyard with mature trees surrounding the property. Paved driveway the can hold 4 vehicles. Two car attached garage. Covered front porch to enjoy the warmer weather. The seller has already performed a professional building inspection, radon test, heating system cleaning, oil tank inspection for the buyers to review.



