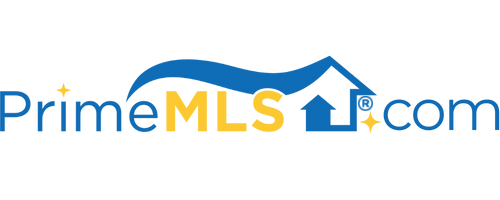3 BOOTH ROAD Barre Town, VT 05641 | Residential | Single Family
$400,000 ![]()

Listing Courtesy of
BHHS Vermont Realty Group/Montpelier
Description
Absolutely fabulous modern, one-level home with terrific views, sunny exposure, easy year-round access to shopping, hospital and interstate. Open concept layout with generously-sized rooms. Fully-equipped kitchen with wheeled island, upgraded stainless steel appliances, pantry and blue pearl granite counter tops. Master bedroom with walk-in closet has a private bath with an over-sized shower stall, whirlpool soaking tub, and double sink vanity. Formal entry. Private office. Mix of hardwood flooring and tile in main living areas. Wall-to-wall carpeting in bedrooms. Covered patio off living room with ear-to-ear mountain views following East to South. Seven-zone radiant in-floor heat provided with either the oil-fired boiler or wood pellet boiler with auto hopper. (also a hookup for a pellet stove in dining room). Direct-entry heated 3-bay garage with partially finished bonus room overhead. Camera security. Audio system. Cell signal, Wired for generator with transfer switch. Beautifully manicured yard with several flower gardens. Such a delightful, functional and comfortable home is a rare find. Pride of ownership in every aspect. Anticipated possession in early January 2021. Subject to terms and conditions of Wastewater and Water Supply permit WW-5-5176.



