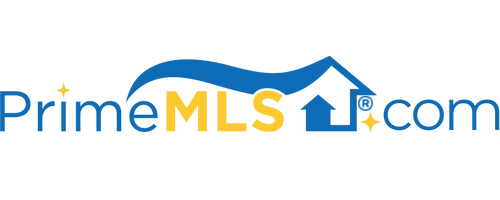413 BARCLAY ROAD Barre Town, VT 05641 | Residential | Single Family
$900,000 ![]()

Listing Courtesy of
Four Seasons Sotheby's Int'l Realty
Description
Experience Vermont at its finest with this expansive 5,098 sq. ft. quality built Canadian white pine log home. Inside, a splendid mudroom showcasing Brazilian slate floors with granite inlay and a well designed custom built closet. The chef's kitchen offers impressive two inch hand chiseled granite countertops, a large center island, and a six burner Viking stove and refrigerator. A large dining room allows for easy access from the kitchen to the wrap around covered deck and outdoor grilling area. From the deck and almost every room in the home you will enjoy the extraordinary long range westerly views and breathtaking sunsets. The great room features cathedral ceilings, floor to ceiling windows, and a double sided fieldstone fireplace. A first floor primary bedroom with Brazilian cherry floors, private covered deck, walk through closet, a large soaking tub and a custom tiled shower. Completing the first floor is a second bedroom with an attached full bath. A finished walkout lower level provides a large sized family room with a pellet stove and wet bar. One bedroom, a full bath, exercise room, utility room, walk-in cedar closet, den and laundry room with elevator to the first floor finishes off the lower level. Outside on the stone patio sits a hot tub, beautiful stone work, a two car attached garage, a six bay pole barn, a two stall horse barn and an intimate tree house.



